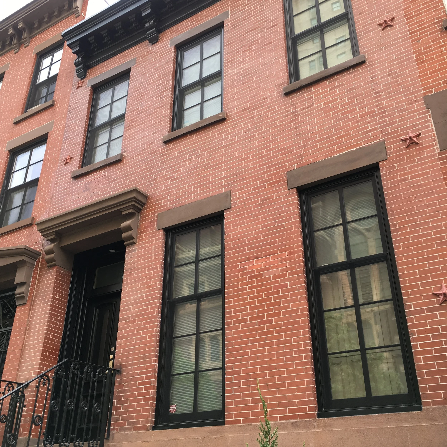
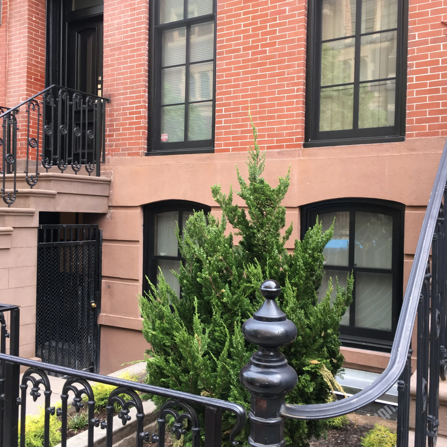
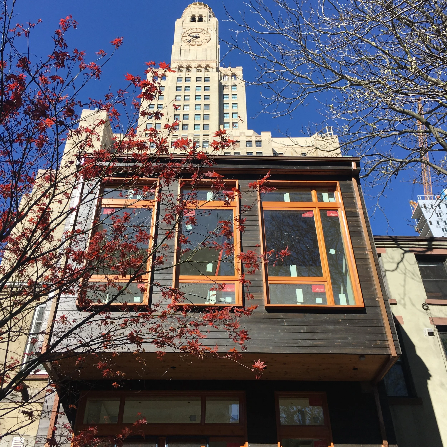
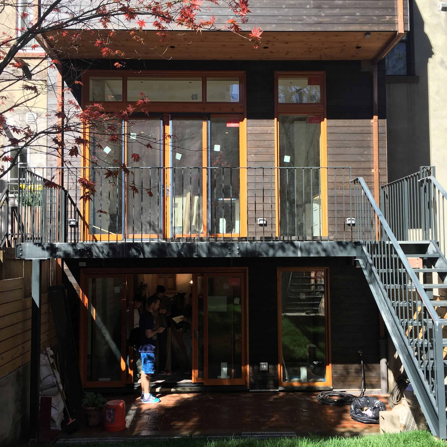
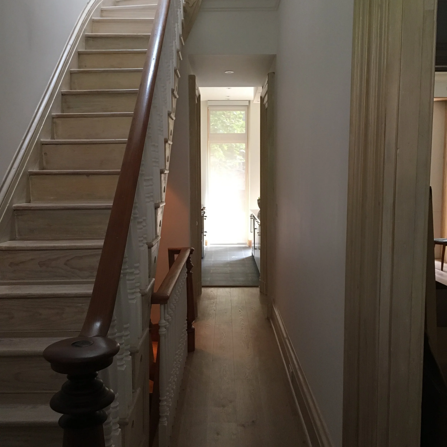
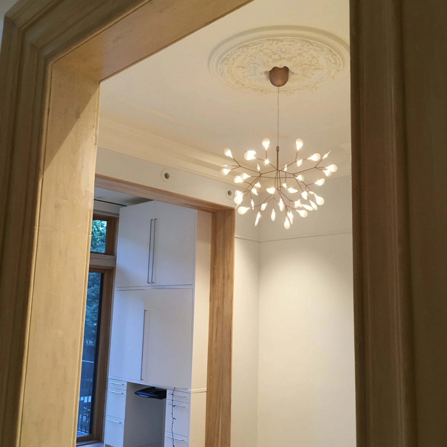
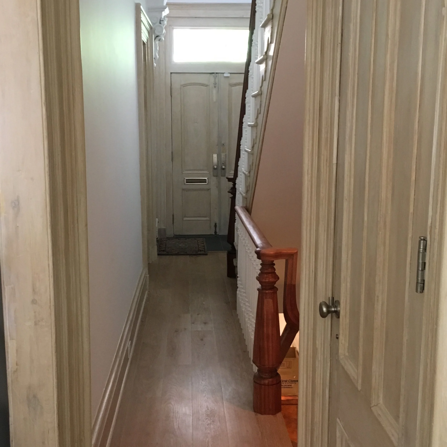
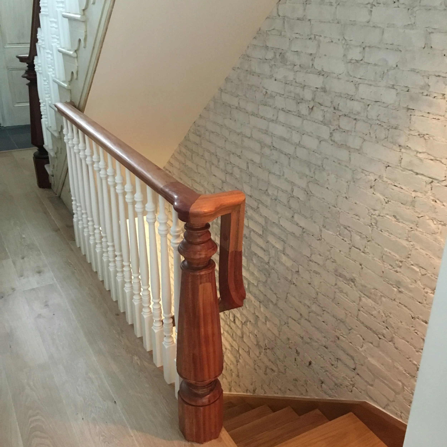
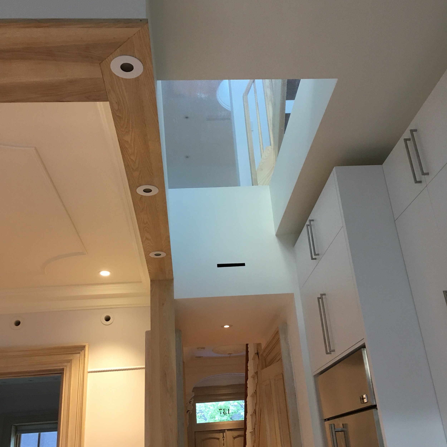
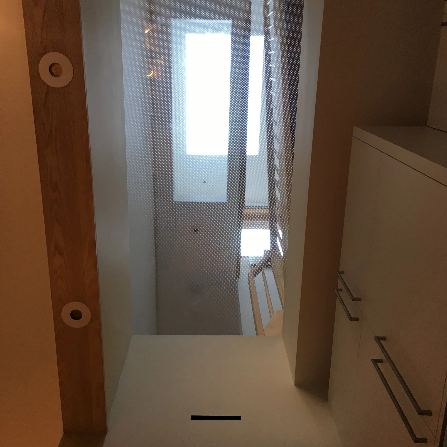
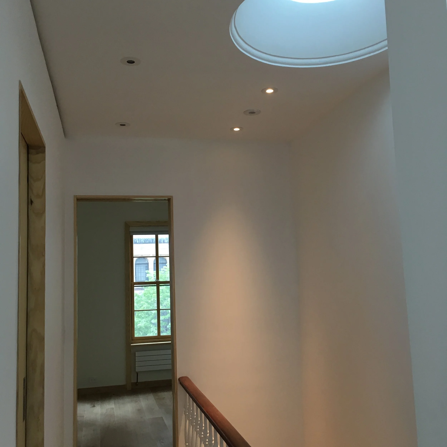
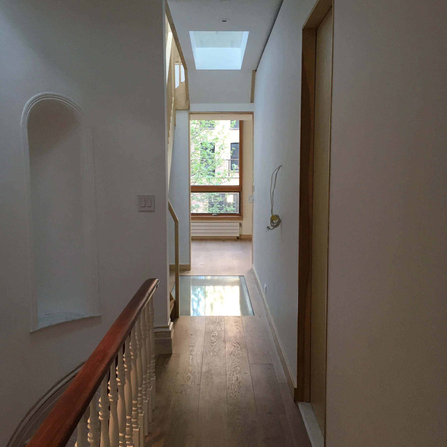
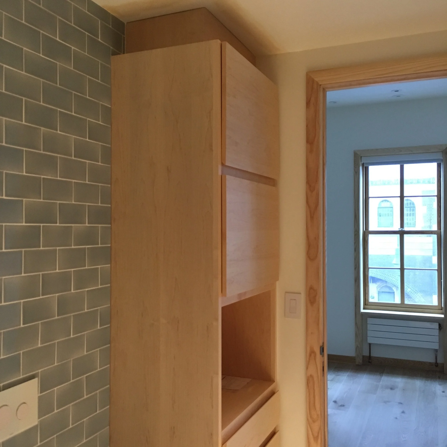
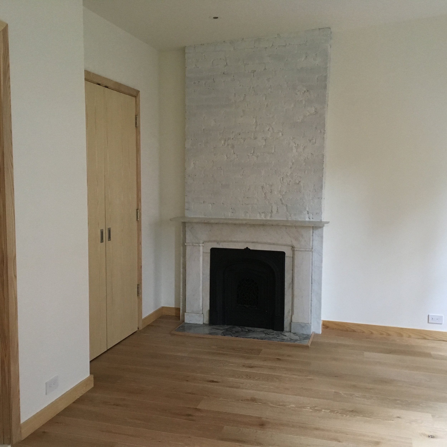
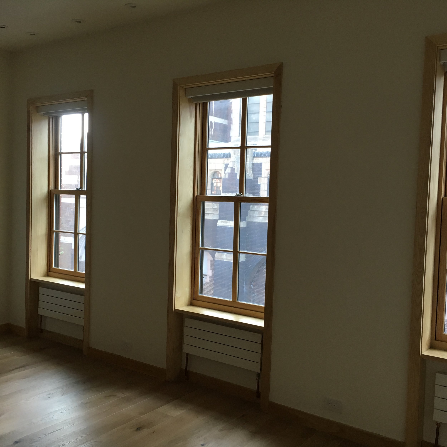
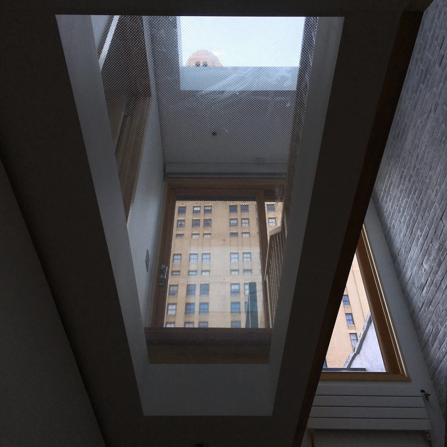
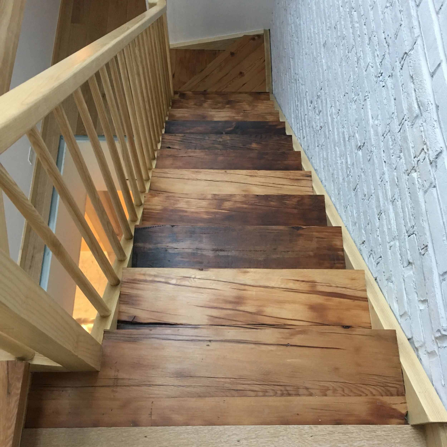
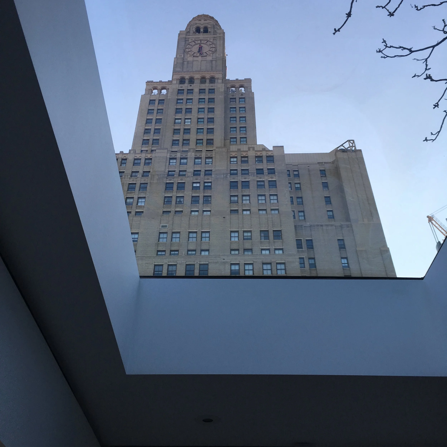

Fort Greene Townhouse
A young, growing family purchased a historic 1850s Brooklyn townhouse in a rapidly changing section of the Fort Greene neighborhood to become the new home for their growing family. The house had suffered years of neglect and poorly executed renovations and additions in the past so it quickly became apparent that the

project would be a gut renovation that would build upon the Landmarked facade and intact historic plasterwork on the parlor level. The scope called for the house to be restored to a single-family residence from a two-family home and include the reintroduction of the front garden, a completely reconfigured rear garden, a home gym and family/guest room on the garden level, a new kitchen and rear deck on the parlor level, two bedrooms

on the 2nd level, and a new penthouse with an additional bedroom and roof deck. Its location in the Brooklyn Academy of Music Historic District and across the street from the venerable Williamsburgh Savings Bank Building drove some of the more unique aspects of the design including a large second level picture window with a view of the skyscraper’s iconic clock tower in the double-height master bedroom.

Additionally, since the kitchen is often the center of the modern family’s life at home, two levels of glass floors and an over-sized skylight in the new penthouse roof were installed directly above the kitchen island to bring natural light deep into the center of the home.
