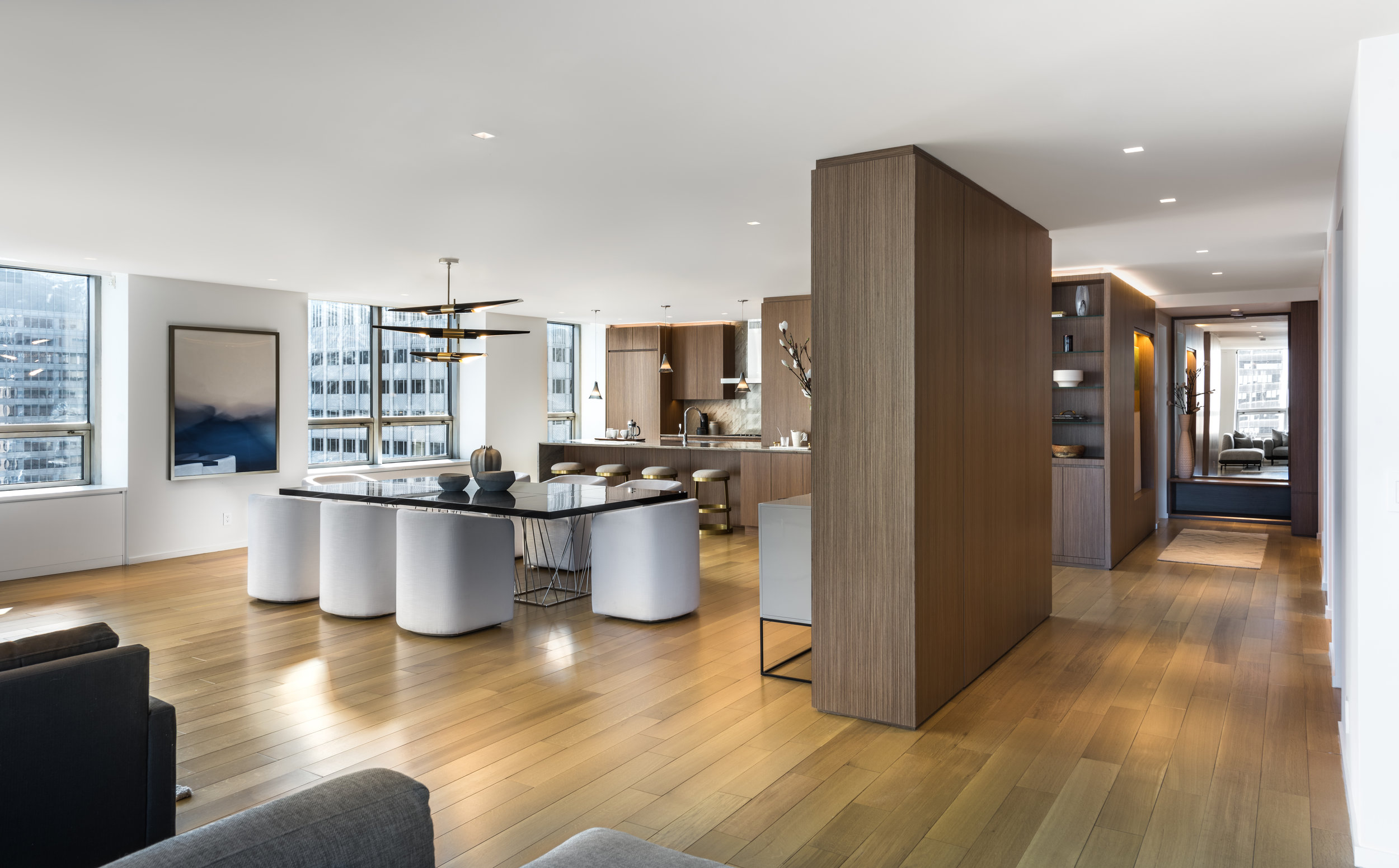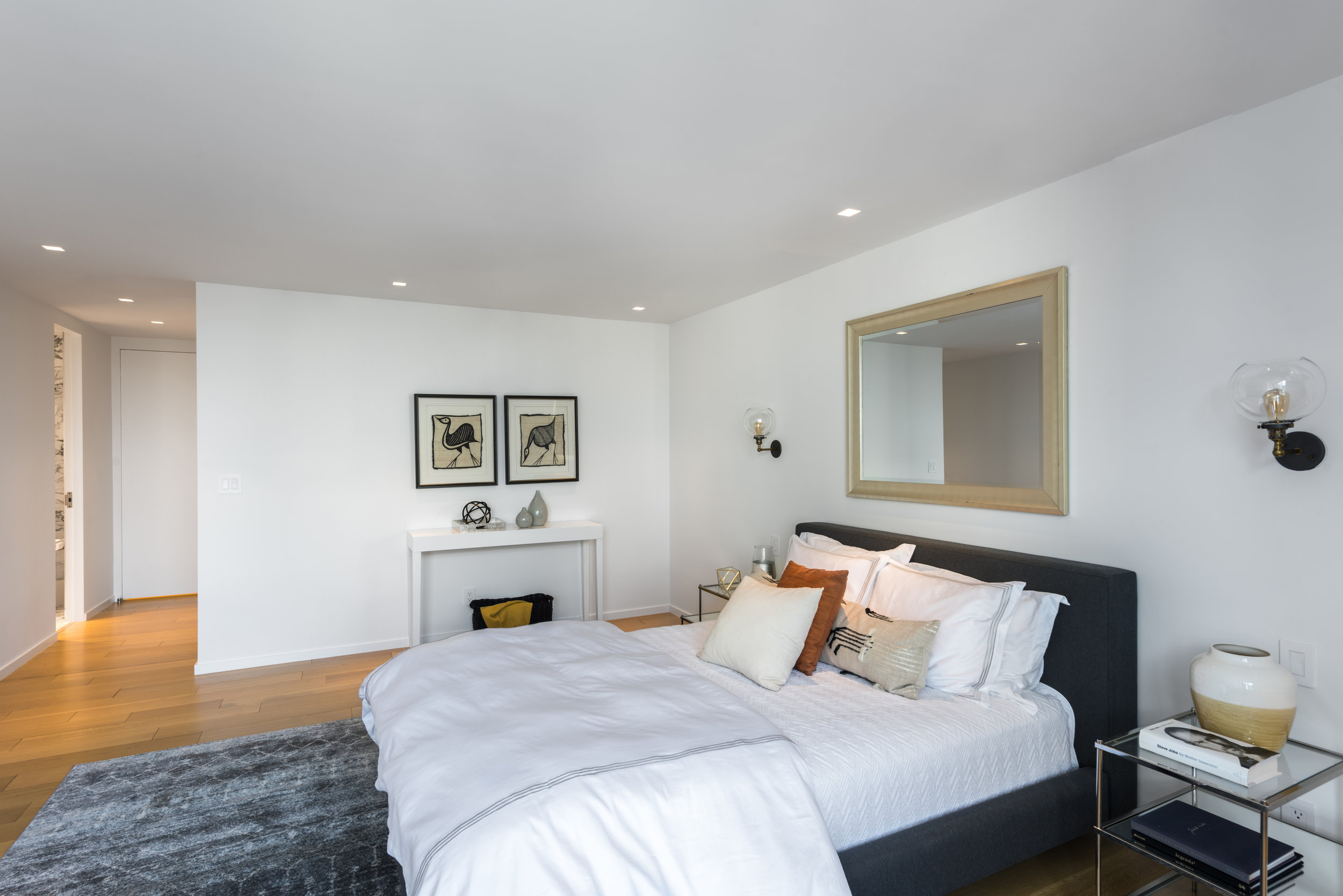



















Museum of Modern Art Tower Residence
Fundamental was approached by the client to redesign a 3400 square foot, high floor, 4 bedroom, 3-1/2 bath condominium in MoMA’s Museum Tower with expansive views of East and West Midtown and north across Central Park to the George Washington Bridge and Yankee Stadium. The apartment was in its original early 1980s condition and the owner wanted to totally refresh the design with more of a 21st century sensibility.

Our solution was to open up the public, entertaining areas of the apartment which had been compartmentalized into individual rooms into contiguous spaces that would take advantage of the unparalleled 180 degrees of views of Manhattan and beyond. Beginning at the front door, by inserting custom millwork units housing a niche for art, coat closet, entry bench and mirror, display case, and a concealed pantry on the opposite side, the foyer was redesigned to redirect viewers to vignettes of the views that await them.

With this design approach, the reconfigured foyer and apartment’s circulation went from being a large, unusable space to serving as the fulchrum between the public spaces of the living/dining/study and open kitchen and the private bedroom wing as well as the separate guest suite. The resulting design yielded a larger kitchen with ample storage in the new pantry and natural light-filled entertaining spaces with panoramic views as well as updated, well-appointed bedrooms and bathrooms.
photo credits: Alan Tansey
